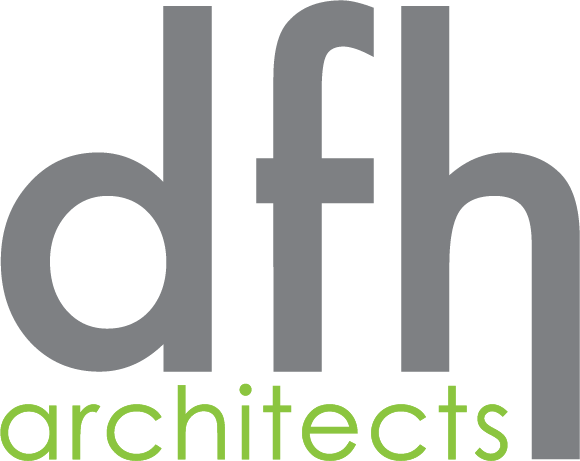












1399 Olympic Blvd. Santa Monica / Entitlements / 222 Units Including 35 Affordable Units

11434 W. Pico Blvd Los Angeles / In design / 273 Units Including 27 Affordable Units / 6-stories with two levels of subterranean parking

825 Santa Monica Blvd. Santa Monica / Plan Check / 99 Units Including 14 Affordable Units

3636 4th Ave. San Diego / In design / 74 Units Including 11 Affordable Units / 11-story concrete construction with ground floor commercial

8550 W. 3rd St. Los Angeles / Entitlements / 45 Units Including 5 Affordable Units/ 6-stories with two levels of subterranean parking and ground floor commercial

3774 5th Ave. San Diego / Plan Check / 43 Units Including 2 Affordable Units + 35 Visitor Accommodation Units / 7-stories with two levels of subterranean parking and ground floor commercial

12001 W. Pico Blvd / Construction Documents / 80 Units Including 8 Affordable Units / 6-stories with two levels of subterranean parking and ground floor live/work units
